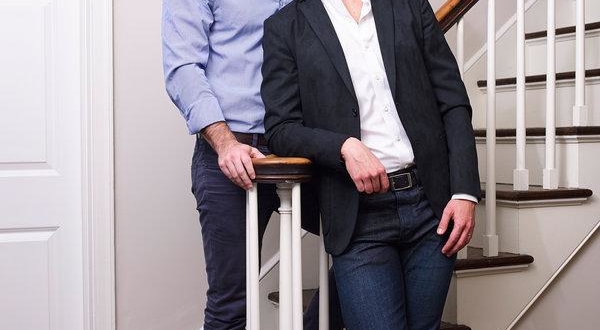When Manhattanites Matt Rappoport and Beno Varela began looking for a new home in Connecticut, they had mixed feelings about making the move.
Mr. Rappoport, an attorney, was ready to leave his job at a large law firm, and Dr. Varela, a gastroenterologist, had found a practice he planned to join in Hamden, Conn. But their friends and social lives were in New York, even though Mr. Rappoport had grown up in Fairfield, Conn.
“We were moving out of the city to a neighborhood where we had no social ties, other than Matt’s family,” said Dr. Varela, 35.
“There were nerves, as a gay couple, without kids, moving to the suburbs,” said Mr. Rappoport, 31, who is now the chief executive of a finance start-up.

But they had an idea about how to calm those nerves: Find a charming house and transform it into a destination so compelling that it would lure their friends for regular visits.
“It was really important to us to create a beautiful space,” Dr. Varela said. “I wanted to feel like we could host and welcome people from the city.”
When they began hunting for a house in late 2016, they realized there was another issue: Most homes on lots with the leafy, country feeling they wanted were far too large — between 4,000 and 6,000 square feet.
“Coming from a 1,200-square-foot apartment, which was really big for the city, to a house that was 4,000 square feet seemed crazy to us,” Mr. Rappoport said.
Finally, they found a 2,500-square-foot, three-bedroom home in Fairfield, dating to the 1830s. It was far from perfect: The main entrance opened directly into the kitchen; it didn’t have the home office Mr. Rappoport needed; and an oddly placed powder room made the ground floor seem dark and chopped up. But they bought it for $937,500 in March 2017 with the intention of making some changes.
The house had originally been built a short distance away, serving as a general store in the 19th century. It was moved to its present location and converted into a home in 1929. A renovation in 2011 produced the kitchen that Mr. Rappoport and Dr. Varela liked and planned to keep.
To overhaul the rest, they turned to Jack Franzen, of J.P. Franzen Associates Architects, and Rena Cherny, an interior designer who owns RC Studio, who developed plans to reconfigure the ground floor by demolishing the powder room — which sat at one end of the living room, blocking light from two windows — and create a single, bright living-and-dining area. Then they used the footprint of the old formal dining room to create a new powder room and home office.
The objective was “to clean it up, but to keep the charm of it, while making better use of the spaces,” Mr. Franzen said.
“We wanted it to be cozy for entertaining, but definitely modern and fresh, while maintaining all the elements of an old home: the original windows, doors, hardware and shutters,” Ms. Cherny said. “The vibe of a country home, but with fresh furnishings.”
Achieving that took about a year and $250,000, as Ms. Cherny delicately negotiated the purchase of furniture and accessories that suited Mr. Rappoport’s preference for midcentury-modern design and Dr. Varela’s desire for softness and a touch of the traditional.
“Part of what we needed her for was to mediate between us,” Mr. Rappoport said. “To understand both of us, and find things that worked.”
Added Dr. Varela, “She was really our therapist for that entire year.”
Ms. Cherny furnished the living room with a carefully chosen mix of clean-lined, comfortable furniture, including a cushy Montauk sectional sofa, a corduroy wool Tibetano rug and a large custom-upholstered ottoman.
The dining area has harder, more angular elements, including steel-and-wood Standard chairs from Vitra, an Agnes chandelier from Roll & Hill and a slender concrete dining table from ABC Carpet & Home, as well as a moody Jenny Boot photograph that the couple bought at the New York Affordable Art Fair.
Beyond a Dutch door, Ms. Cherny also designed a patio with a lounging area around a firepit, and a separate outdoor dining area with a long table that can seat eight, to take advantage of the bucolic, one-acre lot.
This spring, Mr. Rappoport and Dr. Varela are rerouting the driveway, to bring guests to the proper front door of the house rather than the kitchen door. But since finishing the majority of the renovation last summer, they have been pleased to discover that their house is already having the desired effect on friends.
“They enjoy it,” Dr. Varela said. “People actually do want to get out of the city more than I thought they would.”
For weekly email updates on residential real estate news, sign up here. Follow us on Twitter: @nytrealestate.
