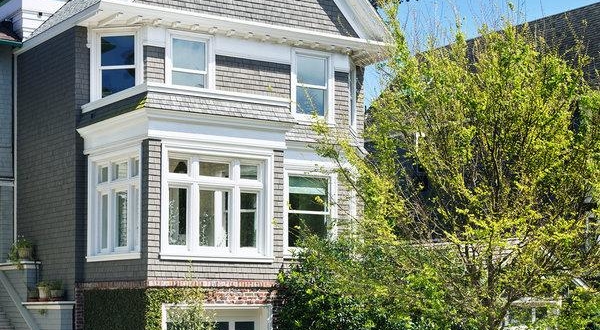Over the years, Jonathan Feldman and Lisa Lougee have bought and sold numerous houses.
“We thought of ourselves as serial flippers,” said Mr. Feldman, 52, the founding partner of the San Francisco-based firm Feldman Architecture, where Ms. Lougee, 51, works as an interior designer. “It supplemented our struggling, fledging professional careers.”
But by 2011, Feldman Architecture had become more established and the couple had two daughters — Sasha, now 14, and Summer, 11 — and “we were tired of all the moving,” he said.

That’s when they heard about a remarkable property that was about to go on the market: a 1905 home on a quiet cul-de-sac terminating at the Presidio national park that sat on a 50-foot-wide lot — twice the width of most properties in the area.
“That meant it had outdoor space,” Mr. Feldman recalled. “We jokingly said we could have a farm in the city.”
“By San Francisco standards,” he added, “it’s decadent.”
The Edwardian house also offered an opportunity for Mr. Feldman to experiment with some of his ideas about weaving green building systems into an existing — and, in this case, historic — structure.
“I’m always trying to convince my clients to push further in this way,” he said. “So pushing on our own house was something I wanted to do.”
Concerned that there could be a bidding war, the couple made an offer before the house was officially on the market, without even setting foot inside.
“I knew that our plans would include an all-new foundation and all-new electrical, plumbing and systems, so I wasn’t too afraid of what we’d discover,” Mr. Feldman said. “We made a pre-emptive offer that was a little bit aggressive.”
The strategy worked, and they closed on the house for about $2.9 million that September. Then the couple toiled on the design for a year and a half, discovering in the process that they had different ideas about exactly what the house should become.
“There was a debate about how modern to make it,” said Mr. Feldman, who is a committed modernist, while his wife’s aesthetic is a little more traditional.
The biggest bone of contention, it turned out, was where to put the staircase.
Like most homes of the period, this one had a staircase near the entrance. Mr. Feldman wanted to move the stairs toward the center of the house, where they could be illuminated with skylights. That way, the entire floor plan could be opened up, bringing in more light everywhere.
“I had a hard time with that in an Edwardian house,” Ms. Lougee said. “That set our project back several months. But eventually I came around, and I’m really glad I did.”
The new blackened-steel-and-glass staircase is now one of her favorite features.
“Once we worked out the stair,” she said, “we were so relieved to have come to an agreement that we were both willing to compromise” on things like the furnishings, where they split the difference, blending modern and traditional pieces, from a sleek B&B Italia sofa to antique bergères.
Mr. Feldman made several other significant changes to the house: He had the basement excavated so he could increase the ceiling there from six and a half feet to eight and a half feet. He converted the attic to a home office and put in a dormer. He added windows along the side of the house to let in more light. And he completely redesigned the back to accommodate an open kitchen and family room with French doors opening out to the garden, where he and Bernard Trainor, the founding principal of the landscape architecture firm Ground Studio, overhauled the yard, introducing a slope so the basement could have walkout access.
Within the shell of the Edwardian structure, he also managed to create a 21st-century space with enough sustainable materials and features to earn a LEED Platinum certification from the United States Green Building Council. Those features include a heat-recovery ventilation system that provides fresh air while recycling heat; a hydronic radiant-heating system that adds warmth underfoot and gets a boost from a roof-mounted, solar hot-water system; a large photovoltaic rooftop array that generates nearly as much electricity as the house consumes; and a Savant automation system that allows the couple to monitor energy capture and use.
And to cut down on the amount of water they consume, Mr. Feldman installed a gray-water collection system that filters and recycles water from showers, sinks and the laundry, using it for irrigation and — after lengthy negotiations with the city’s building inspector to gain permission — flushing toilets.
The contractors, Jeff King & Company, completed construction on the five-bedroom, 4,630-square-foot home in about a year and a half, at a cost of roughly $650 a square foot, before the family moved in, in July 2014.
Almost immediately, they felt it necessary to reveal some of the home’s secrets to their new neighbors.
“As soon as we moved in we had some bad drought years,” Mr. Feldman said, “and we had this beautiful, lush garden, while everyone else was letting their lawns and gardens die. We had to put up signs that said, ‘This is irrigated with recycled water,’ so people wouldn’t get mad at us.”
For weekly email updates on residential real estate news, sign up here. Follow us on Twitter: @nytrealestate.
